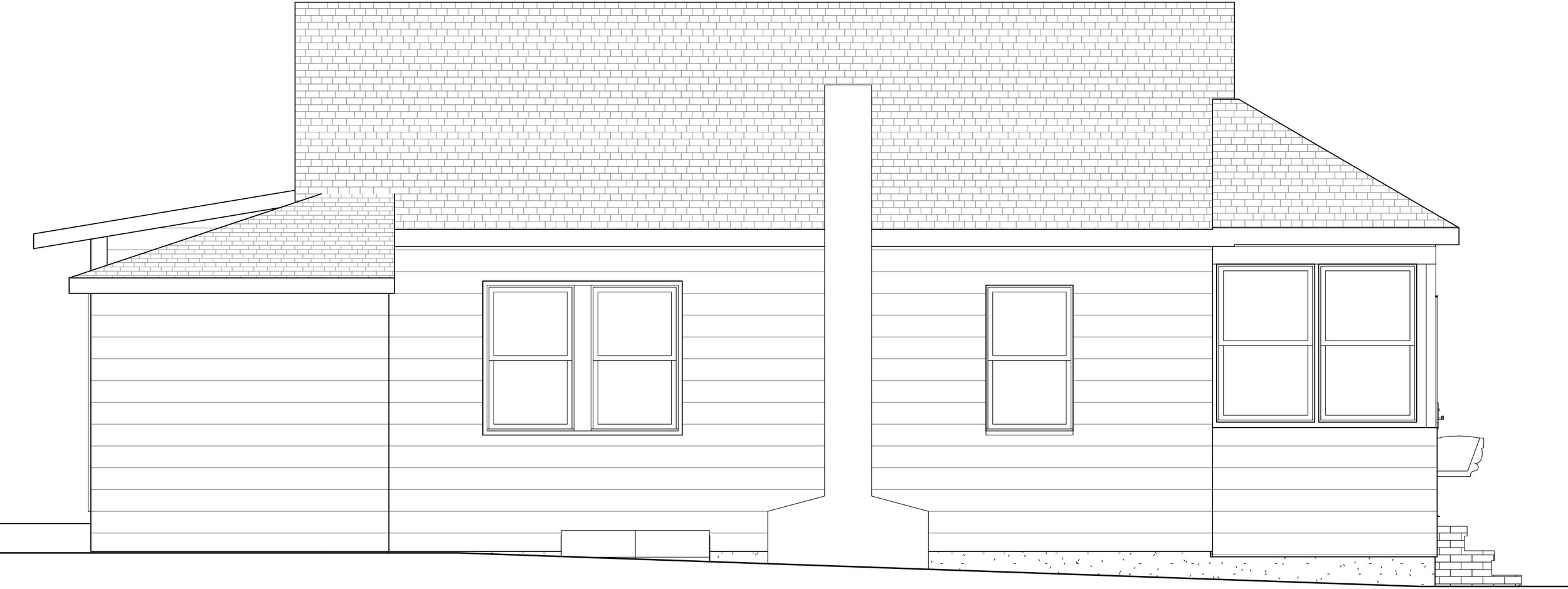DESIGN PROCESS
How to start a project is a question so many of our clients ask. Many times our clients do not know how to fix their home or office building. They like the location but the home or office building is older, or too small, etc. Studio 50 Design has a process to assist and we call this process our Schematic Design Phase. Let us explain.
SCHEMATIC DESIGN PHASE
Let's take a residential project to illustrate. The images below represent a residence where the client wants to build a two-story addition and improve the existing home's plan layout. First we start with the existing conditions. We will measure your existing home and create CAD files of the existing conditions.
FRONT ELEVATION
SIDE ELEVATION
REAR ELEVATION
FLOOR PLAN
The next process is to sit with the client to discuss the client's desires in regards to their addition and to discuss what works and what does not work in the existing home's plan layout. We will then create scaled, hand sketches of our proposed plans and elevations. We will typically meet 1 or 2 times to determine your preferences. Our Schematic Design Submission will include sketches similar to sketches below.
PROPOSED FRONT ELEVATION
PROPOSED SIDE ELEVATION
PROPOSED REAR ELEVATION
PROPOSED FIRST FLOOR PLAN
PROPOSED SECOND FLOOR ADDITION
At the completion of the Schematic Design services, you will have hand sketches of your floor plans and elevations. Our proposed plans and elevations will be at a scaled schematic level and the drawings can be potentially used for cost estimates by selected contractors. Any reviews by contractors will be required to accommodate the schematic level of the documentation and to estimate costs of unknown structural, mechanical, electrical, and plumbing equipment along with unknown fixtures and finishes. The intent is for the client to acquire a rough order of magnitude cost estimate to determine if they want to proceed or if alterations will be required in order for the project to fit in the client's budget.
The design services and construction cost estimates are understood to be preliminary and verification of the construction estimate will be verified as the design for the addition is developed further through design development and permit documentation.
Our clients can evaluate their project with our Schematic Design Phase. The Schematic Design Phase allows our clients to have a clear understanding of their project's scope along with drawings to have a cost estimate performed by a contractor so they can make an educated decision to determine if they should proceed further with their project.









